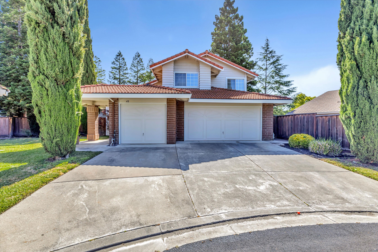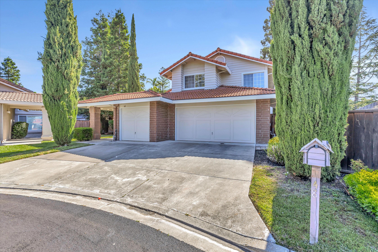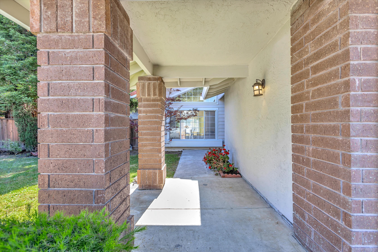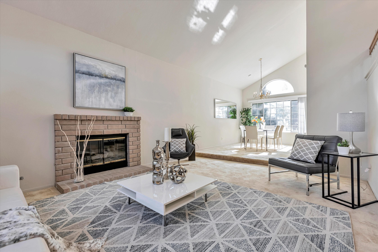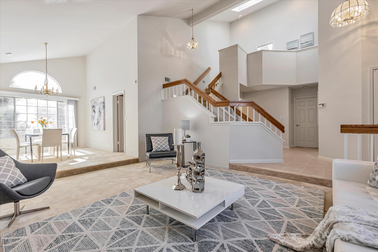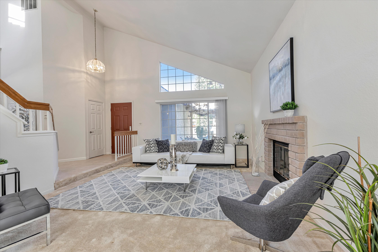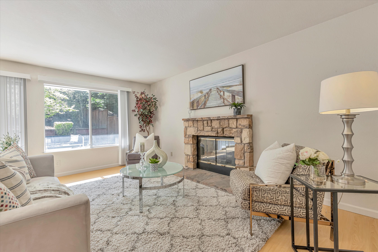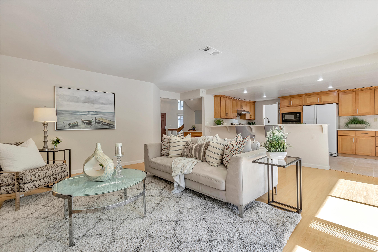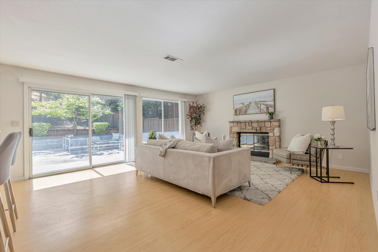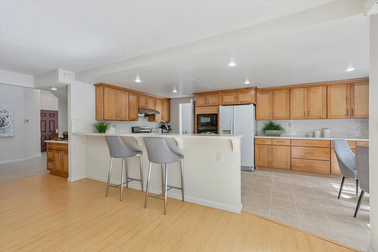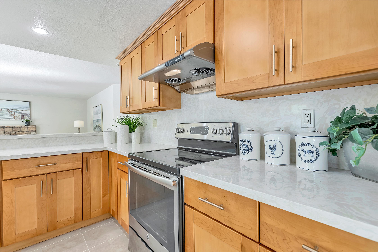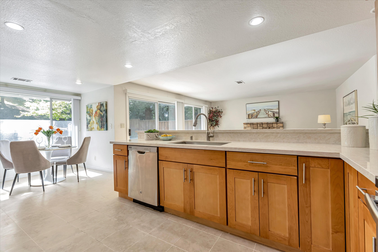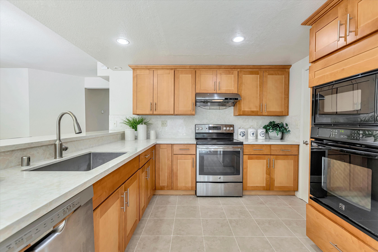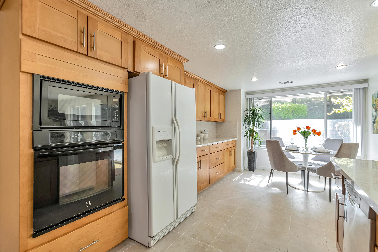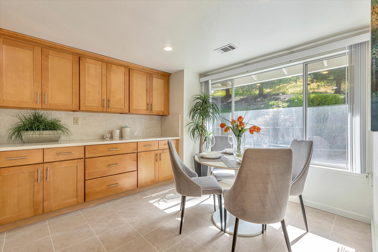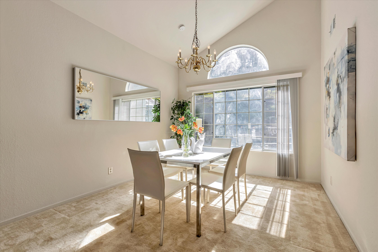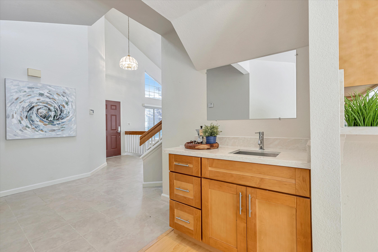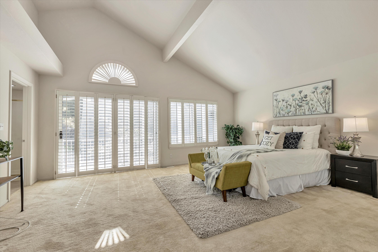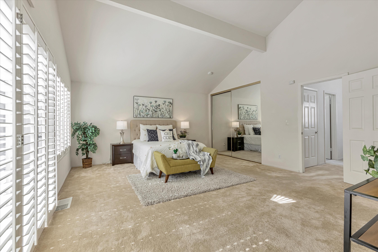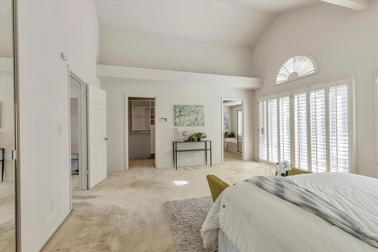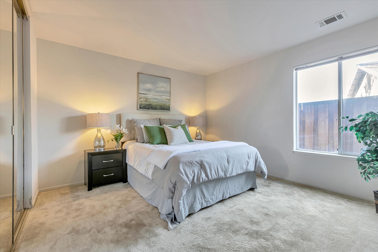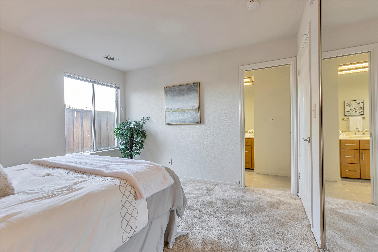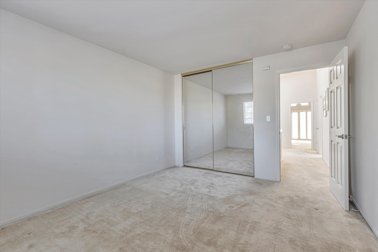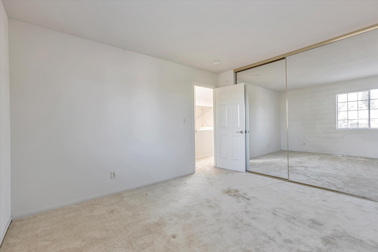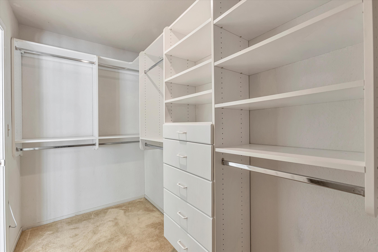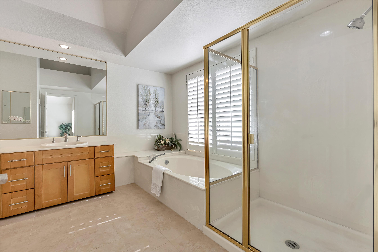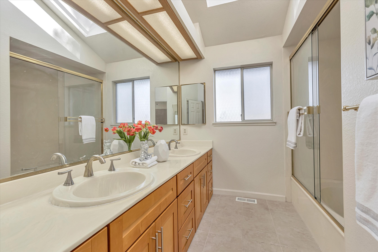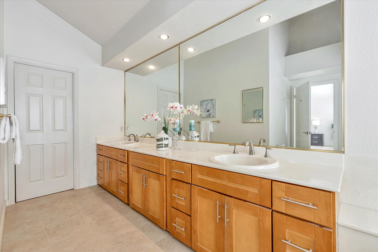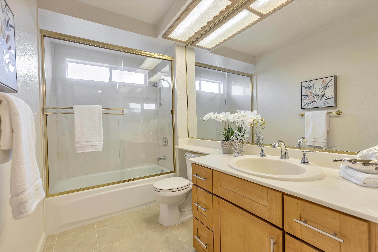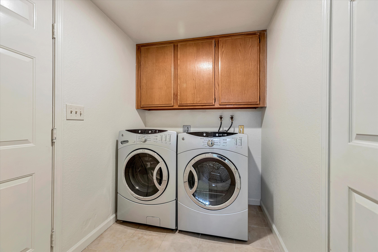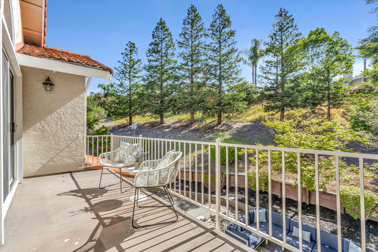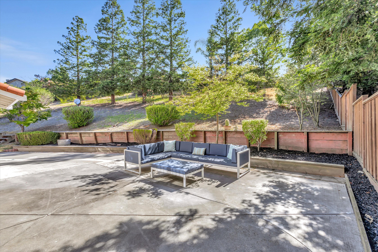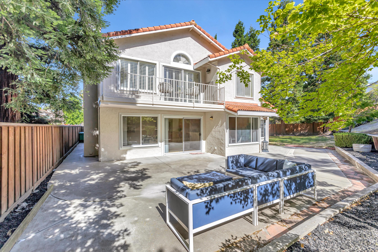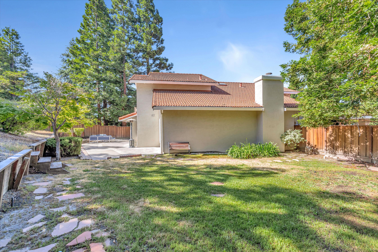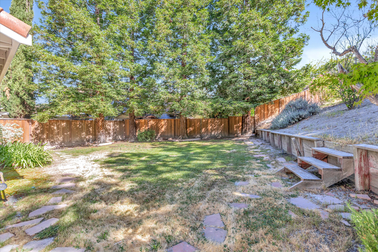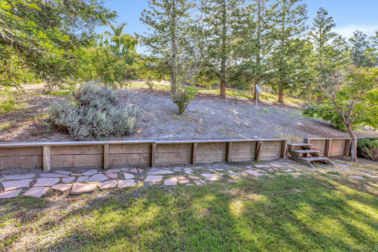VIDEOS
PROPERTY INFO
Stunning home in popular Canyon Crest neighborhood! This largest floor plan offers 4 bedrooms, 3 full baths with one bedroom one bath on the main level and sits in a fantastic Cul-De-Sac location. The open and bright living room offers vaulted ceiling, cozy fireplace and floats into the formal dinning room. Gourmet chefs kitchen features stone counters, recessed lights, tile flooring, breakfast bar, custom cabinetry, stainless steel appliances and kitchen nook. Spacious family room offers laminate flooring, cozy fireplace and leads to the expansive backyard. The luxurious master suite features walk-in closet with organizer, dual sink vanities, separate bath tub and enclosed shower. Good-sized secondary bedrooms sharing with one bathroom are on the second floor. One of the largest lot in the neighborhood offers oversized patio and ample space in the side yard for potential pool. Other upgrades include tile flooring in all bathrooms, plantation shutters in master suite, skylights, fresh exterior paint, and more. Prime location near Bishop Ranch, San Ramon City Center, shopping, dining, top rated schools, parks, Iron Horse trail, and easy freeway access.
Profile
Address
48 Canyon Crest Court
Unit
City
San Ramon
State
CA
Zip
94582
Beds
4
Baths
3
Square Footage
2,824
Year Built
1989
Legal Description
T6552 L166
List Price
$2,090,000
Lot Size
16,000
Elementary School
GOLDEN VIEW ELEMENTARY SCHOOL
Middle School
IRON HORSE MIDDLE SCHOOL
High School
CALIFORNIA HIGH SCHOOL
Elementary School District
SAN RAMON VALLEY UNIFIED SCHOOL DISTRICT
Owner 1 Type
APN - Formatted
217-093-011
Addition Area
Number Of Rooms
10
Style
TRADITIONAL
Foundation
SLAB
Construction Type
County Land Use
SINGLE FAMILY DETACHED, CLUSTER HOMES
Zoning
?
Lot Width
Lot Depth
Number of residential units
1
County
CONTRA COSTA
Census Tract
345113
Census Block
1013
Latitude
37.789981
Longitude
-121.945727
Standard Features
Air Conditioning
CENTRAL
Central Forced Air Heat
Formal Dining Room
Patio
Fireplace Count
2
Breakfast Nook
Eat-in Kitchen
Indoor Laundry
Stainless Steel Appliances
Wall to Wall Carpeting
Three Car Garage
Kitchen Counter Type
Stone
Recessed Lighting
Dining Rooms
Family Rooms
Fireplace Indicator
Y
Parking Type
ATTACHED
Exterior Wall
STUCCO
